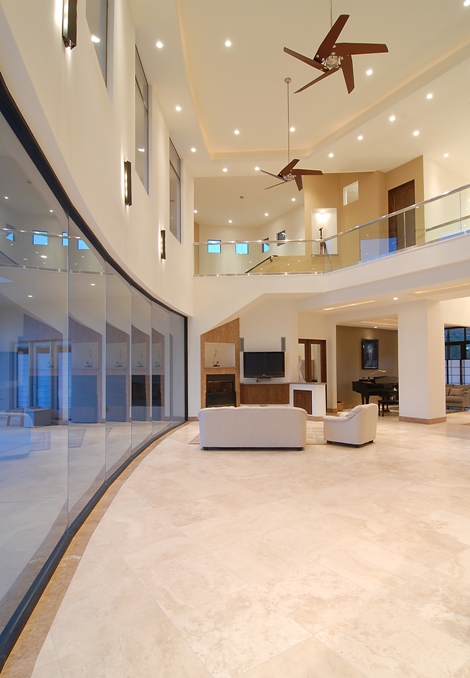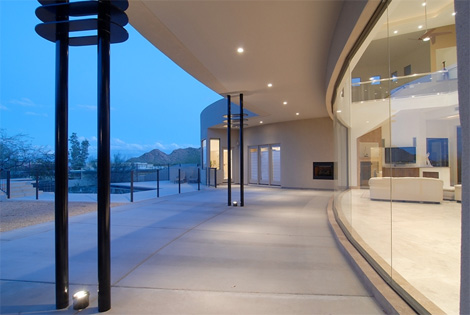
Nick’s Tsontakis Architecture & Interiors provides new, renovation and remodeling home designs as well as commercial plans. “We asked Nick for a family-friendly home that can be easily dressed up for a more formal feel or dressed down for a more casual feel as well as offer a large functional backyard for the boys,” Christine says. She and John met in medical school at Chicago’s Northwestern University. He’s a native of the city; she’s from Michigan. They moved to the Valley in April 2001 and moved into their new home three years ago.
Built by Tom and Thomas Derryberry’s Ultimo Homes of Scottsdale, their 6,722-square-foot two-level centers a one-acre lot in Paradise Valley. The four-bedroom home, plus office and attached casita, includes a four-car garage. Nick designed a rooftop view deck, which provides 360-degree views to the McDowell Mountains, Pinnacle Peak and Four Peaks, the Phoenix Mountain Preserve and Mummy Mountain. John, Christine and family love it for July 4th fireworks.
After the couple purchased the land in January 2006, Nick changed the original design for their requirements — in particular, taking advantage of views from every room and bringing light to the interior spaces by means of interior and clerestory windows. Natural illumination is one of Christine’s joys. “We preferred a contemporary style home to match the clean-line style of our furniture and artwork,” she says. In addition, the couple asked Nick for an open floor plan that would optimize entertaining and adequate storage space for the young family, including walk-in closets and built-in cabinetry.

Most importantly, he designed the Lin-Chang home child friendly and safe. On the 5,346-square-foot main level, for example, he created a “kid’s study” adjacent to the children’s two bedrooms (the two youngest double up for now) and the master suite. In this area is the first of two staircases to the upper level; the other is a circular stairway near the kitchen and great room. Also accessible from the children’s study is a private outdoor family courtyard, with a focal-point water feature. “We wanted to have our young boys’ bedrooms near our master bedroom, so we could keep an eye on them,” says Christine, with a smile. Child friendly, it accesses the rear covered patio and pool/spa area: “This avoids trekking water through main living areas and facilitates getting the kids a quick shower after swimming,” she adds.
On the 1,376-sq.-ft. second level, Nick programmed securable sliding windows at areas such as the game room — the family’s “hang-out” and retreat — and the hallway overlooking the first-floor great room. Throughout the home, security gates ensure that the children access certain areas only with mom and dad’s O.K.
From the kitchen/breakfast area, with its large island, a butler’s pantry and wine cellar, Christine cooks, enjoys the view and monitors the children in the backyard, which is set up with a paved bike path, a sportcourt and grass play area.
The two-story great room uses floor-to-ceiling butt-glazing, which maximizes views and the light that Christine enjoys. On the upper level, the great room is divided by a bridge that ties the east and west wings of the home — creating visually interesting angles. “The great room is our central hub for family/social activities,” John says. “It’s our Grand Central Station.”
Photography by Scott Sandler