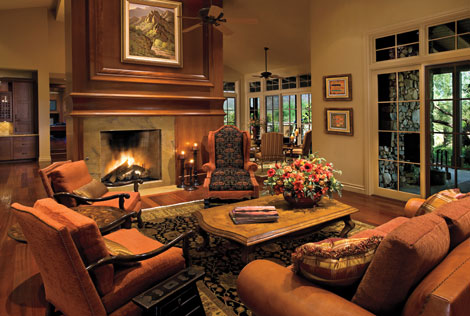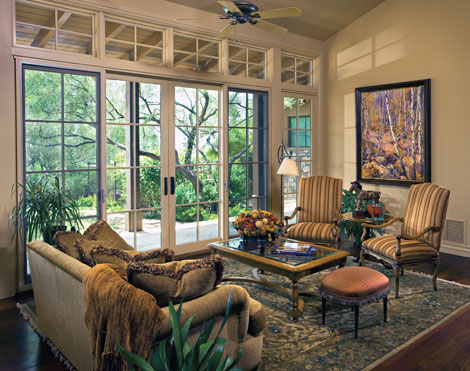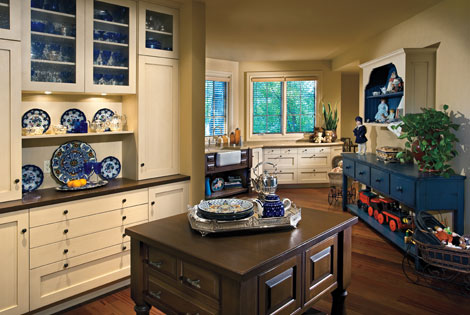It took more than two years to complete Clarke Adams’s DC Ranch retreat. But with a resulting residence that can act as a home away from home for 20 of his nearest and dearest, the wait was well worth it.

A hawk regularly visits his backyard, a bobcat and hummingbirds are always rediscovering Barbara’s Secret Garden, and each time Clarke Adams enters his DC Ranch home, he visits it in a new way, too.
With interior design by Scottsdale’s Judy Fox, Allied Member ASID, his Western Ranch-style home looks toward the 17th fairway of the golf course at DC Ranch, through a colorful planted landscape and peripheral desert. Beyond, a thousand feet lower in elevation, are the lights of Scottsdale and Phoenix. Rising behind him are the rock-strewn McDowell Mountains, close enough to climb.
Designed by Jeff Biever and built by Scottsdale’s Fisher Custom Homes, Adams’s home has 5,300 square feet of sun-suffused space on just more than an acre with three bedrooms and three and a half baths. Following a 26-month design/construction schedule, Fox added showcase space that is both warm and livable. For more than three decades, Judy Fox Interiors has provided high-echelon designs for exclusive homes in Scottsdale, Paradise Valley and Phoenix.
In total, including a four-car air-conditioned garage, a two-bedroom, one-and-a-half-bath 800-sq.-ft. guest house and extensive covered outdoor areas, he enjoys 9,700 square feet of Arizona lifestyle. “My son, David, and I climbed the mountains one day—off trail,” says Adams, an Ohio native who attended Denison University in Granville, Ohio, and Columbia University in New York City. He and his late wife, Barbara, moved to Scottsdale in 1999 and began building this, their second home, in 2002. “We had climbed Exum Ridge in the 13,000-foot Grand Tetons in Jackson Hole, Wyo., so we thought, ‘How tough could this be?’ But, given the scorpions, it’s an adventure we won’t be repeating in the near future,” he adds, with a smile.
If he wants a less adventurous hike than one up the McDowells, Adams rides his racing bike on a 1,000-foot hill climb to Silverleaf Country Club, about a mile away through birdsong neighborhoods and the high desert of DC Ranch. Formerly a 43,000-acre cattle ranch, DC Ranch became one of Arizona’s finest gated golf communities in 1993. “It’s a perfect setting for my lifestyle,” says Adams, a financial-industry professional who summers in Jackson Hole. “During the nonsummer months, DC Ranch provides a stunning setting with solitude, golf, hiking, road-biking—and shopping.” Nearby is Market Street at DC Ranch, with its cozy restaurants, stores and cafes.
Of course, he and his family (some nearby in Scottsdale, others who fly in) don’t have to leave the homestead at all. The Adams’s home was designed to blend into the landscape - restrained and elegant, not loudly exclusive. The main house, clad in native stone, leads to the separate casita across a bridge over a wash that swells from mountain runoff in winter and monsoon rains in summer. The natural dry-stacked stones—a blend of earth tones from eons of exposure - were hand-culled from the original DC Ranch excavation.

A custom mesquite door and slate roof, with copper-clad walkways and outdoor sitting areas, reaffirms this earthiness, and an old bench, set with colorful pillows, welcomes family and friends. Just beside the bench, a vintage child’s red pedal toy exemplifies the family spirit within. “The front entry sets the tone for the textures and warmth to expect inside,” Fox says.
So, too, Adams programmed extensive desert landscaping of mesquite, palo breas, ironwood and saguaro to return the site to its original high-desert beauty and avoid visual clutter by neighboring homes and golf course activity. The result is privacy looking in from the outside and grandeur looking out from within. “We wanted a one-story ranch-style for convenience in day-to-day living - more expensive construction but well worth it,” Adams explains. “We don’t worry about any of the little ones falling down flights of stairs because of the open floor plan, and they have the run of the house, including the very popular media/game room to occupy them.”
He adds that the proximity to the golf course is another recreational amenity: “When the golfers are not out, the kids have a great time letting off steam in the fairway.” Adams’s large family visits as individuals and groups. His six children and their children require space and privacy but want family intimacy, too. The dining room, for example, offers both mountain views and warmth. The perimeter of its circular table expands to seat everyone during the holidays. “Over Christmas we had 12 folks sleeping in six bedrooms during the night, and 21 kids and adults in the house during the day,” Adams recalls, noting that he relinquished his large master suite for the family of one of his sons. In the master bath, one grandchild quickly claimed the jetted tub with his toy boat and learned a lesson in maritime, and bath time, diplomacy. “My 8-year-old grandson, Ben, loved the tub and had to be reprimanded for saying, ‘Gee, mom, this house is great. Pops must make a lot of money!’ Maternally chastened for 10 minutes or more in etiquette, he asked, sailing around the question, ‘So mom, what does Pops do for a living?’”
For the interior, Fox first built a framework of collaboration with the couple. “Judy was always available for detailed discussions and always had well thought-out suggestions,” Adams says. “Having always lived in an East Coast environment before Scottsdale, the elements of design here were new to us, requiring some adjustment to our thinking. And, just for the record, we soon learned that Judy is always right.”

Throughout, Fox combined comfort with scale to complement the home’s large windows and 18-foot ceilings. This includes large but inviting sofas and chairs in areas like the living room and, the family favorite, the sitting room. Here, “light flowing through the glass wall floods the room and creates oneness with the trees, mountains and rolling golf greens outside,” Fox explains. The palette is earthy to blend and enlarge the space, and the coffee table with a glass center reflects the sky, keeping the room light. “Textures of distressed wood, chenille and light-reflective silk add to the richness and comfort,” she adds.
Known for her signature textured interiors, Fox repeated these rich materials and colors throughout the home. Floors are hand-scraped Brazilian cherry, and hand-woven rugs sit on these in the living, dining, family rooms, the master bedroom and bath, the guest bath and the hallway. In the master bath, countertops are marble and the furniture-grade Rutt cabinets, cherry. “This furniture feeling makes the area special,” Fox says. Similarly, the living room centers on a fiddle-back mahogany-paneled fireplace, and the custom coffee table is olive ash burl. Adams’s kitchen has mahogany cabinets with custom iron pulls created by Bill Smith, The Blacksmith from his shop in Scottsdale’s historic Cattle Track neighborhood.
Amidst all of the craftsmanship and detail is memory and personality, too. The expansive and windowed laundry room/butler’s pantry celebrates Barbara’s many collections. Placed throughout are her cobalt glass, plates, silver serving pieces, and antique children’s toys. Centering the room is a time-weathered blue-gray piece Barbara called her “folding table.” The interior of the collectibles cabinet above, designed by Fox, has the same finish. A farm sink adds to the unfussy, homespun character of the room—another suggestion from Fox.
Adams’s favorite place, and moment, is in Barbara’s Secret Garden, adjacent to the game/media room. Here, against the silence of the desert, a pond, appearing spring-fed, burbles over native rocks and stones, hummingbirds swirl and the bobcat prowls. When the grandchildren are visiting, they “fish” for magnetic trout, and always come up with a catch, Adams says, with a laugh. “I love to sit out in this covered patio area early in the morning with a cup of coffee,” he adds. “It is very Zen and always rewarding.”