Set in a Paradise Valley hillside once owned by Senator Barry Goldwater, this 8,700-sq.-ft. Southwestern contemporary home includes a prow-like porte-cochère that welcomes guests with colorful split-face block and a copper standing-seam roof.
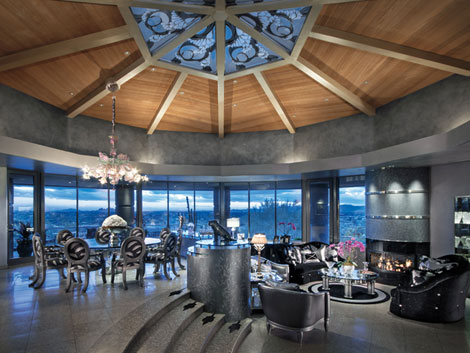
Formal Living/Dining Rooms
The grand radiused room greets entrants with Manhattan-chic traditional and contemporary elements—a theme continued throughout the home. Natural light radiates from the 6-foot-wide skylight segmented by Sam Terry Studios in Cave Creek. The center divider cabinet island is clad in zinc metal etched with a leaf pattern, which carries through to the fireplace at the hearth seating area. Outside are Camelback Mountain and city-light views south to the airport and beyond.
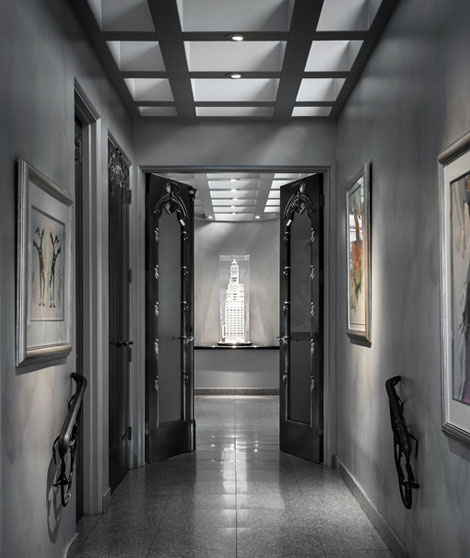
Hallway
Daylight and moonlight fill the master-suite-to-kitchen hallway through latticework, whose square pattern echoes the 18-by-18-inch Mystic Mauve honed granite flooring tile from China. Doors were hand-carved by Morrelli Wood Working in Albuquerque, N.M., and custom finished in automotive pewter. The centerpiece of the art-filled space is a model of the historic Hotel Beverly in Manhattan, once owned by the hotelier family.
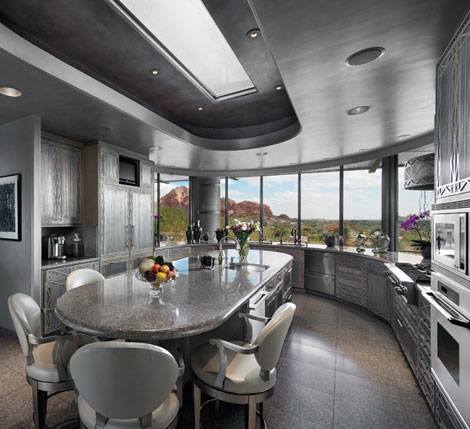
Kitchen
The small work triangle between the island sink and the cooktop holds an in-drawer dishwasher and under-counter refrigerators—perfect for an informal breakfast while watching the news on two built-in televisions. The cabinets are handcrafted with silver leaf and stenciling by Mueller Turner Company, and the walls here and throughout the home were hand-finished in multiple layers of silver and pewter by Robert O’Connell Design in Scottsdale.
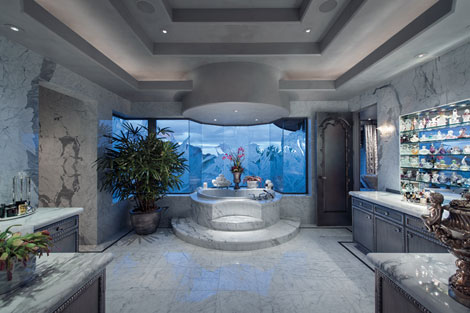
Master Bath
The floor of this dramatic room is honed Italian marble by Exact Marble and Granite in Chandler; the counters are the same but polished. The floors, shower and shower bench are heated with a radiant water system. The privacy art glass windows are a three-dimensional sand-blasted floral design by Sam Terry Studios. The Mueller Turner Company finished the silver-leaf cabinets. The hardware pulls are rock crystal antique pewter by Sherle Wagner International.
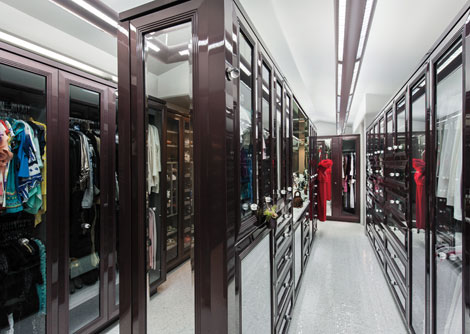
Her Master-Bedroom Closet
The spectacular his-and-hers closets store and protect clothing behind dust-free glass doors and drawers with UV-protected lighting. Custom shoe drawers provide easy access and maximize storage in the allocated space. Kiesler Enterprises Inc. in Scottsdale designed and finished the cabinets with multiple high-luster coats of metallic polyester for durability. The rock-crystals pulls are by Sherle Wagner International.
DESIGN TEAM  
Architectural Designer: Gerry Jones, Gerry Jones International (Carefree)
Interior Designer: Bess Jones, Bess Jones Interiors (Scottsdale)
Builders: Tim Larson and Ron Steege, La Casa Builders Inc. (Scottsdale)