La Casa Builders designed and built this diamond-shape-themed home and casita for a DC Ranch family of five requesting a contemporary Arts and Crafts style rooted in nature and tradition.
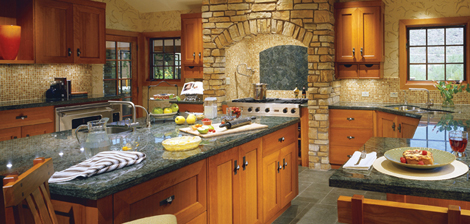
Kitchen
Materials like blue green stone and various woods thread one room to the next. The Craftsman-style kitchen, with peg-connected cherry stools, alder door and window frames and granite countertops, provides generous horizontal surfaces for eating, cooking and preparation—flexing easily for everyday gathering and entertaining. Appliances are premium: Viking, Sub-Zero and Miele. The large window over the kitchen sink offers views of pool activities and the mountains, and the earthy palette relates to the natural and planted desert vegetation outside.
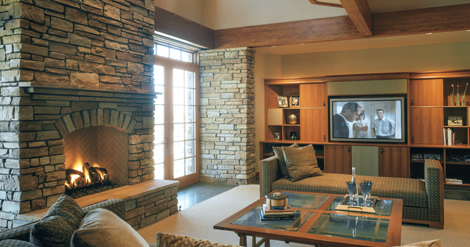
Family/Media Room
The family gathering place, this multipurpose room opens to the kitchen and patio/pool area. Continuing its use from the exterior, dry-stacked stone surrounds the fireplace and wood-framed windows. This also appears on the chimneys, site walls, columns and accent areas in the home. A 60-inch–square mahogany table with fused glass by Elizabeth Rosensteel Design and the cherry cabinetry and pine sofa ensembles reaffirm the materials themes. The furniture and built-ins link to Arts and Crafts—all handcrafted, with details and joinery techniques that signature the style.
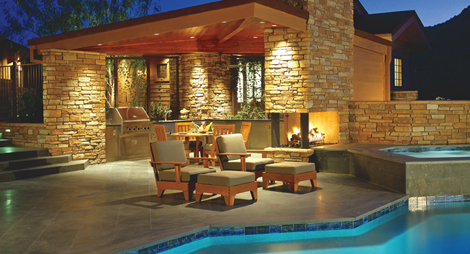
Outdoor Room
Most of the year, in desert Arizona, outside is inside. This multitasking space serves the family nearly year round: barbecues, swimming and sunsets in summer; firelit dinner parties followed by a soak in the spa during spring and fall. A misting system, diving pool and views of the McDowell Mountains intensify the magic.
WORD TO THE WISE:
“We extended the style and stylishness of the home to the backyard by continuing the dry-stack stone from the main structure to the fireplace hearth and the pool wall. The patio ensembles reaffirm the home’s wood focus.” —Tim Larson
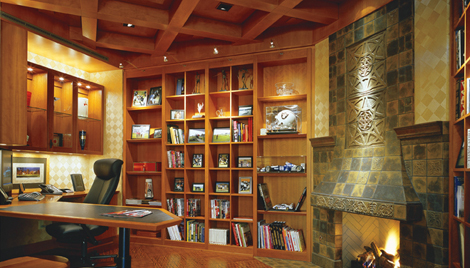
Office
Just off the parlor, the casual and cozy Wrightian office is also Dad’s quiet getaway. The asymmetrically abutting walls, supporting a coffered alder ceiling, center on the fireplace—one of five in the home—built with custom Grueby-style tile motif and coloration. Geometric strength and the basic star design speak to the past with today’s materials. Sycamore veneer on the wall and the swivel cherry stool beneath an inlaid leather desk reaffirm the celebration of wood. The swing-out awaits a one-on-one with a son or daughter, and a leather club chair a chat with a client, friend or older family member.
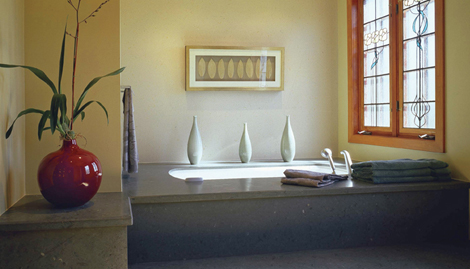
Master Bathroom
Rosensteel-designed from the wife’s vision, the step-up master bath is day- and moonlighted through illuminated art glass inspired by Arts and Crafts nature motifs. Artwork over the tub recalls these, and teardrop ceramics on the ledge reiterate the forms. Simply placed and simply detailed, the olive- and cream-tone space is balanced, harmonious, tranquil—a place for a moment to breathe. Not overly decorated and without visual clutter, the space has well-controlled lines and soft colors offset with the simple statement of the stained glass.
DESIGN TEAM
Designer and Builder: La Casa Builders (Ron Steege and Tim Larson)
Interior Designer: Elizabeth Rosensteel Design
Pool and Spa: Phoenician Pool Construction (Mike Ferraro)