Completed in April 2012 in North Phoenix, the 2,700-sq.-ft. Dialogue House synthesizes two volumes, serving unique lifestyle needs and celebrating different light.
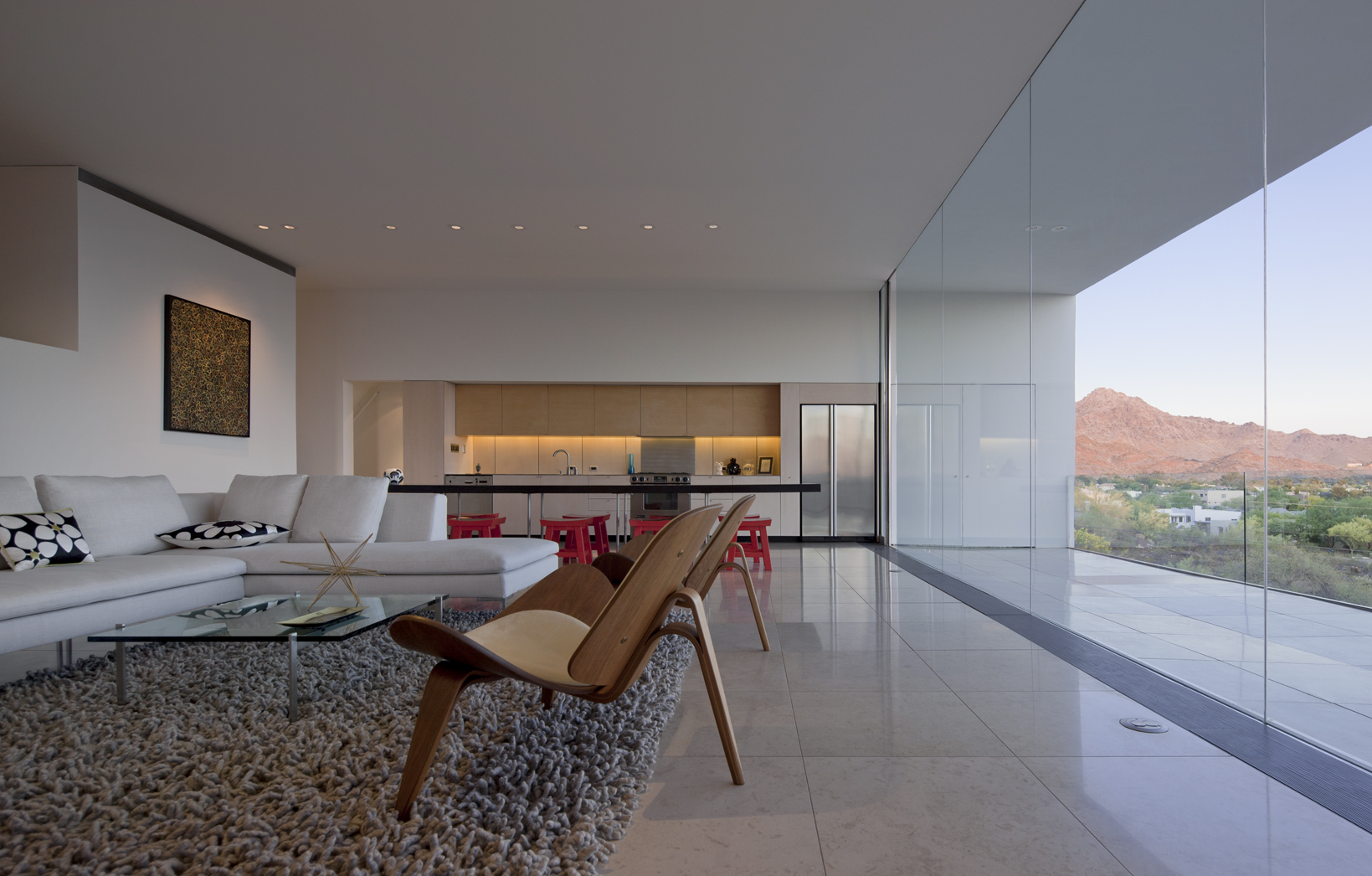
Living/Dining/Kitchen
From the street, you approach dramatically along the south façade pathway, beneath the cantilevered main living space, whose exterior ceiling is finished in a desert varnish showcasing the changing desert colors. Turning right up additional steps on the west side, you enter the main living area through a matte-black-finished steel threshold. Floor-to-ceiling glass wall connects Piestewa Peak, the desert and the city with the serene space inside. The vibrant minimalist interior, combining elements from the design/construction team and the owners, includes maple kitchen cabinetry and Portuguese limestone floors.
Word to the Wise
“Combining and connecting all of the everyday living areas, the main level is a monitor, showcasing the changing desert light and city lights.” —Wendell Burnette
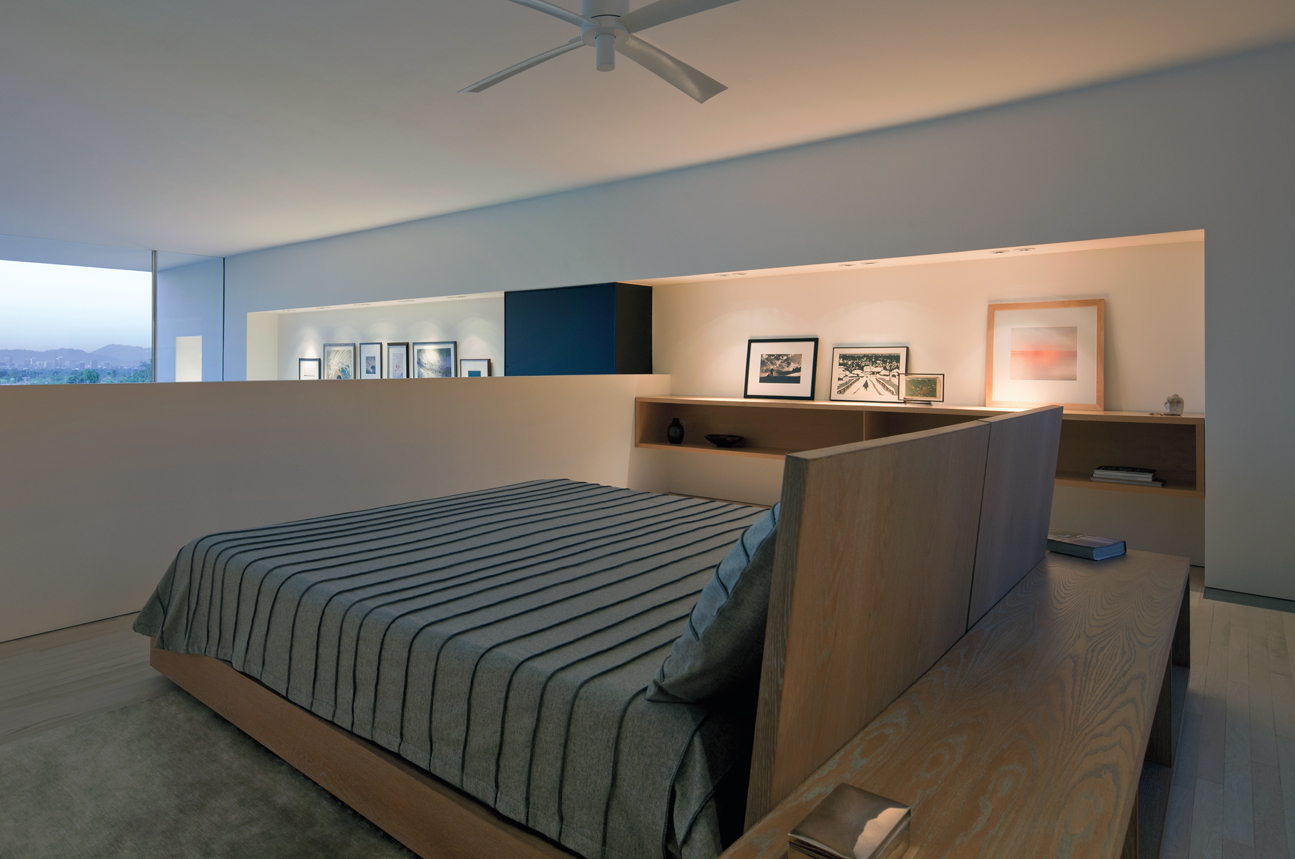
Master Bedroom
The main living area can also be entered from the lower level by an alternating-tread staircase which continues up to the master suite by way of a wire-brushed, white-washed maple recycled gym floor. A custom white oak bed coordinates with a maple bookcase in the art/media niche, which extends from the main living area below. The open wall to the living room offers the owners in-bed southern views through the glass wall out to the desert and the city.
Word to the Wise
“One of the compelling reasons to design and build custom furniture is that it not only fits its space; it is the space. Here, the room and its focal-point bed are one.” —Andy Byrnes
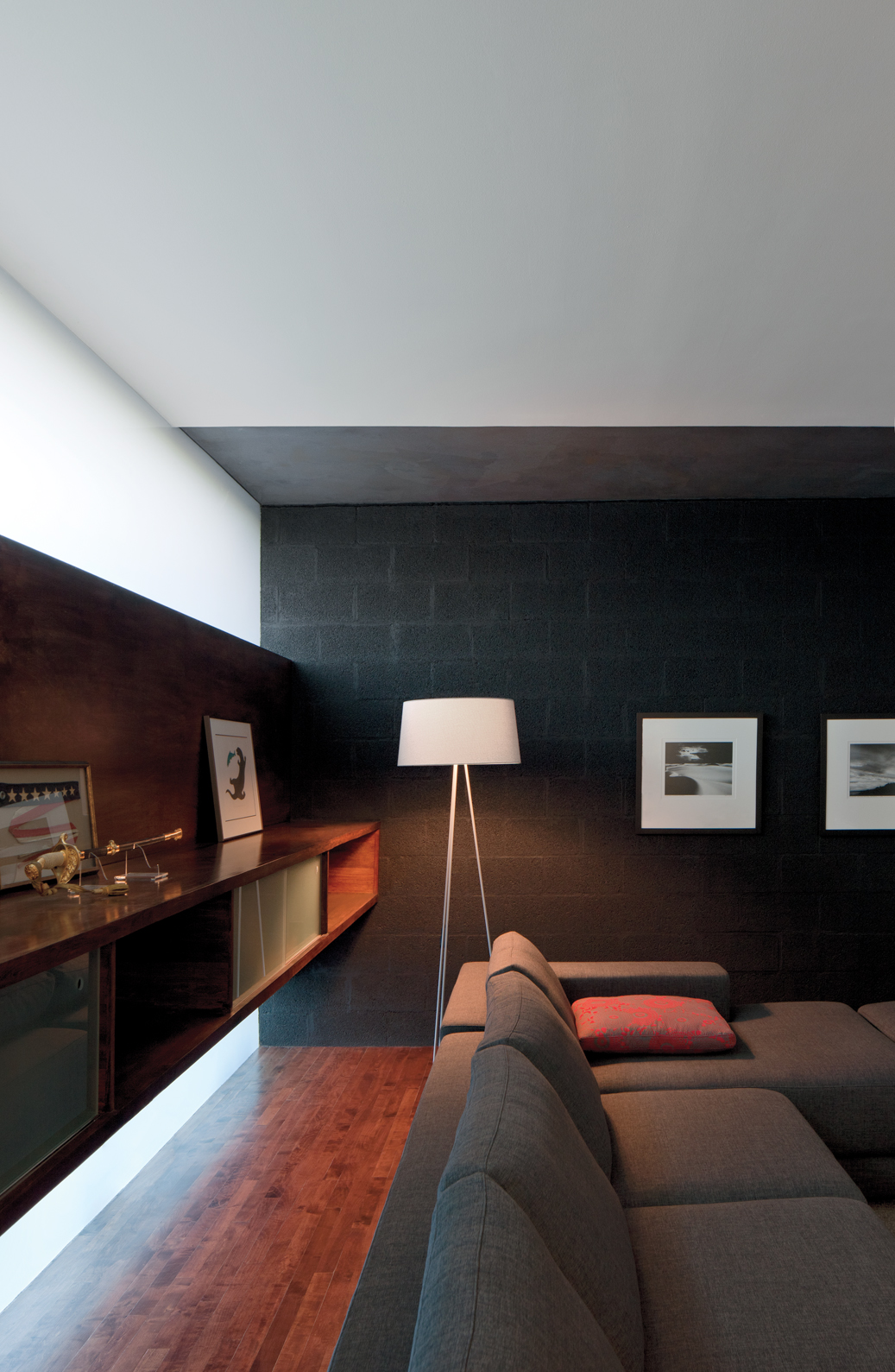
Media Room
The lower levelcomprises a bedroom, a studio/bedroom, a spa and the media room. The latter is finished with ebonized maple cabinetry and flooring, black-stained masonry walls and white drywall, matching similar elements throughout the home. The wood flooring abuts with a hallway that runs cardinally north/south to the pool, intersecting the east/west cardinal entrance path. With contrasting white drywall and black-stained masonry walls, the hallway contains Gascogneblue Portuguese limestone pavers set in a bed of locally quarried pea gravel.
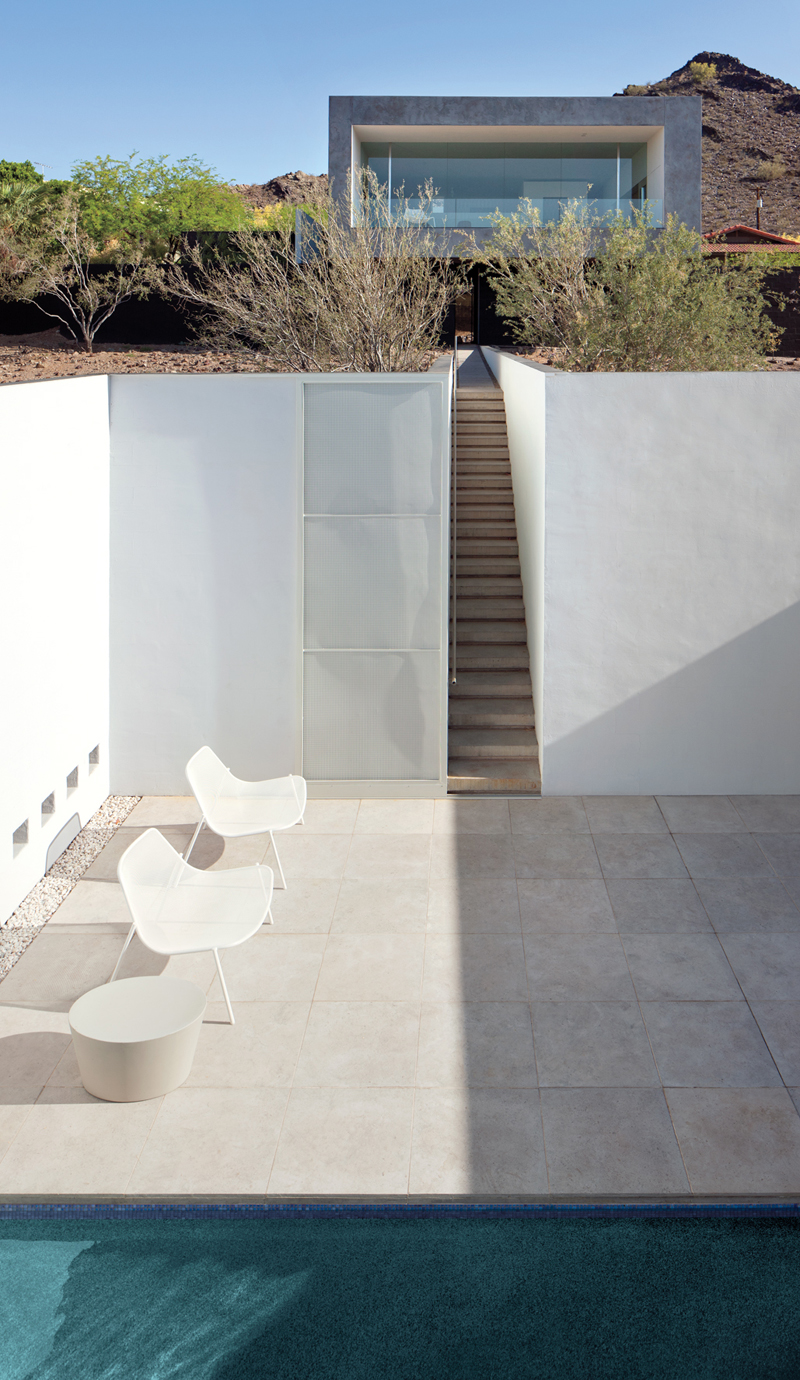
Pool Room
A response, in part, to the challenge of close neighboring homes, the high-walled pool and terrace, stepped down off the hill from the lower level, is the second of home’s defining spaces. This is contemplative space, abstracted from its setting for unique sensuous effects. For example, foot-level grated wall openings create ripples by day and, with pool lights at night, refracted light visible from the main level. In addition, air currents through these vents generate windspray and evaporative cooling. And, throughout the day, the sun brushes shifting shadows on the cool-white-washed masonry inside.
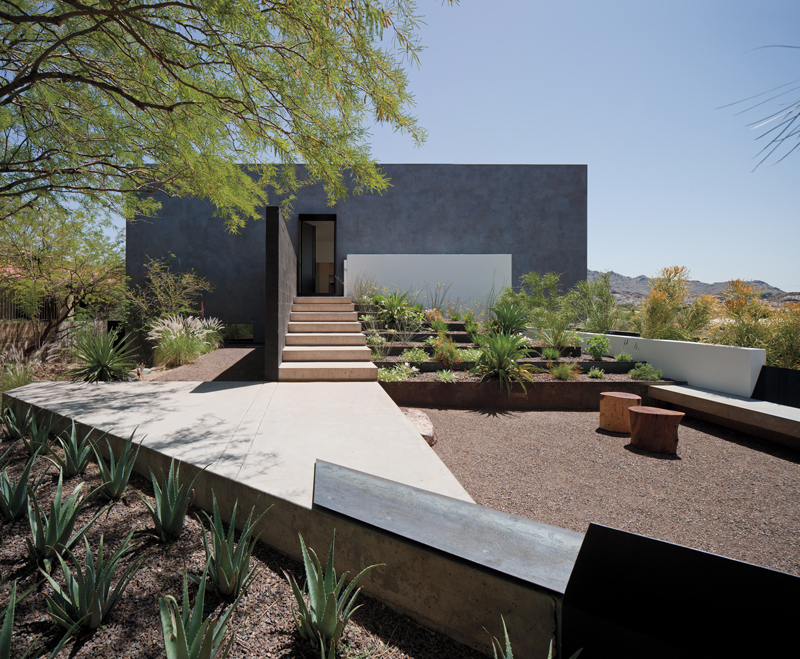 West Terrace
West Terrace
Adjacent to the main level entry stairs, an indigenously planted terrace garden steps down to this Zen space; the concrete stairs are backed by a black-stained masonry wall, extending a color theme throughout the home. Cool white plaster details intensify the sense of retreat. The west wall is, again, finished in desert varnish—revealing the silver, red, purple, brown and black of the volcanic rock of Echo Mountain, which rises above the home’s north side.
Word to the Wise
“A celebration of light, a desert home should highlight connections, extensions and continuations.” —W.B.
Design Team
Architects, Furniture Designer: Wendell Burnette Architects (Wendell Burnette, AIA)
Renovator, Furniture Builder: The Construction Zone Ltd. (Andy Byrnes, AIA)
Owners: Thomas and Laura Hyland
Story by David M. Brown